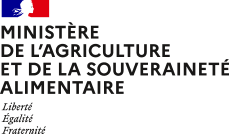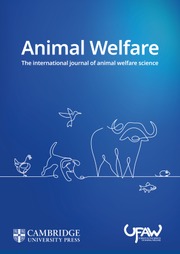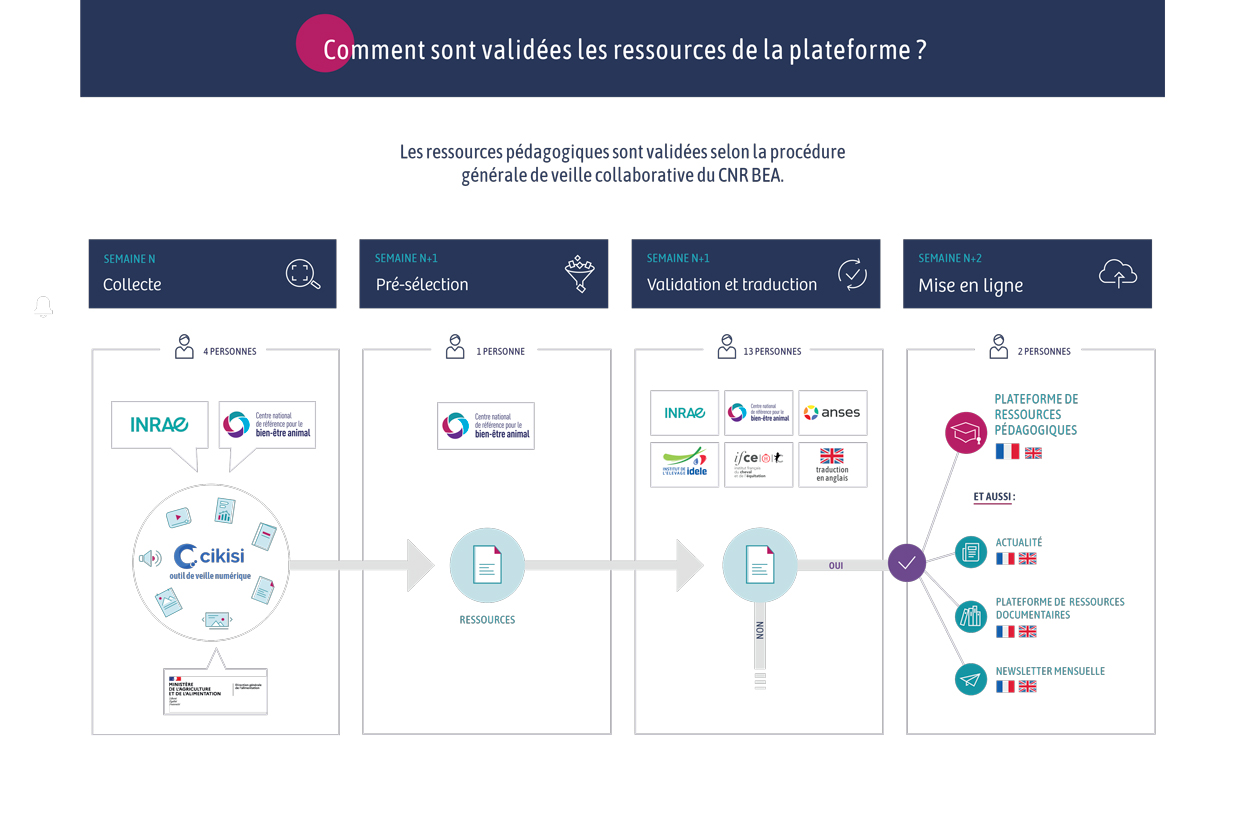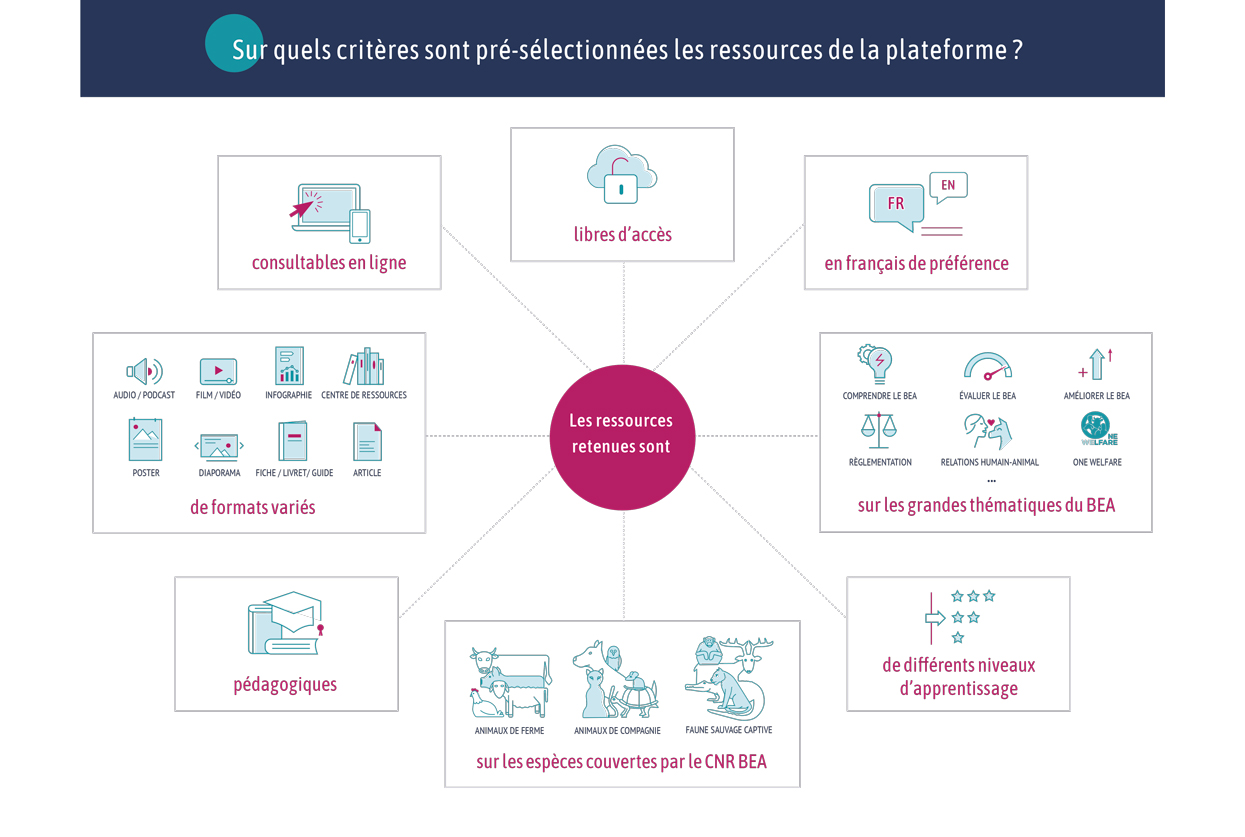Document type : News item from Ifip
Author: Ifip
Preview: The GOPEI Occitanie project has been working on the design of a livestock building for tomorrow that will incorporate animal welfare and environmental protection considerations. Various options were weighed up from a technical and economic perspective.
What will housing on pig farms look like in the future? This was the question tackled by Midiporc, the Occitane pork trade association, as part of an EU-funded GOPEI project. Their aim was to design one or more sustainable livestock housing models that would meet the requirements of farmers, the pork industry, consumers and citizens. Future livestock farming must also be considered in the context of a changing regulatory framework, particularly with regard to animal welfare and environmental protection. Midiporc created a consultation process involving farmers who wanted to contribute to a project for the future of their region, representatives from the sector, advisors from the Chamber of Agriculture and consumers. IFIP was a partner in the project and provided technical and economic expertise. The purpose was to incorporate good farming practices into building design, to break it down into physiological stages, to assess the technical, welfare, environmental and economic performance of the proposed designs, and to identify the issues still to be resolved.
- How can the livestock buildings of tomorrow take better account of animal welfare?
The design in all its variants provides more space per animal at all stages, especially for fattening pigs. It separates the spaces into different activity zones to meet the pigs' behavioural needs. Each animal can go about its activities without disturbing the others, made possible by the increased surface area. The animals are free to move around at all stages of their lives. Restraint phases are enabled for limited periods of time: while awaiting insemination and during farrowing to protect the piglets. Outdoor access is provided for finishing animals. For all stages, straw can be distributed.
- What to look out for - animal welfare :
Straw inputs are linked to the choice of manure disposal methods. Not all methods will be possible and the management of the building is important for good operation in practice. Straw inputs should be adjusted according to the actual consumption of the animals, especially sows. Ultimately, it is the pigs who define their own living area in relation to climatic and thermal conditions: good management of the lying and sleeping areas and straw provision for outside areas is therefore very important.
- What environmental measures are incorporated in the housing of the future?
The housing designs for the future were shown to perform better than conventional livestock buildings in scenarios without good-practice, except for greenhouse gas emissions in some, where emissions were close to or even higher than the reference housing. Some options perform better than conventional livestock farming in scenarios incorporating good practice, for example for ammonia levels, but only in best-case scenarios where the living areas are occupied in such a way as to achieve optimal performance.
- Matters to note on environmental impacts:
The technical performance of fattening option 'Housing 2/3 indoors and 1/3 outdoor run' was assumed to be identical to that of the option 'Housing 1/3 indoors and 2/3 outdoor run'. This assumption was not verified: reduced performance levels could be seen if there were greater climatic impacts on pigs reared mainly outdoors. The environmental performance estimates associated with these two patterns for occupying the living areas show ammonia emissions to be sensitive to this parameter. Good building monitoring and management will therefore be important from the outset to ensure good use of the different living areas by the pigs.
The scenarios specified in the project will have to be verified using field trials, as the parameters for gas emissions used to model environmental performance have not been fully adjusted to take account of these new farming methods.
Provided that the pigs occupy the different living areas well, the results of the GOPEI Occitanie project demonstrate that it is possible to reconcile welfare and environmental needs, albeit at a high additional cost per area allocated. Whether these new livestock farms are accepted by farmers, and whether consumers are willing to pay for them will be a decisive factor. Following this study, there is still a need for the sector to take ownership of the findings, for discussions to take place among practitioners and for scientific advances to be made for the design of the pig farms of the future to gradually become a reality.
The 'lessons learned' leaflet (in French) from the GOPEI Occitanie project can be downloaded here
Contents. Livestock phases - post-weaning, fattening, insemination, pregnancy, maternity; Costs; 17 good-practice sheets (topics) - dehulled expeller soybean meal, air washing, floating slurry, V-shaped scraper system, bedding heat recovery, slurry pit covers, free-range maternity, straw inputs, pen arrangement into living areas, lying and sleeping areas in maternity and post-weaning, liquid agricultural anaerobic digestion, photovoltaic panels, hospital pens, waiting for free-range servicing, centralised and centrifugal ventilation systems, lying and sleeping areas. For each physiological stage, the layout of the buildings is described, focusing on the animal-welfare and environmental measures. Technical sheets on good practice are provided at the end of the leaflet.
You can also find out the results of the project in a series of 7 videos on the IFIP Youtube channel dedicated playlist ‘Quel bâtiment d’élevage porcine demain ’






